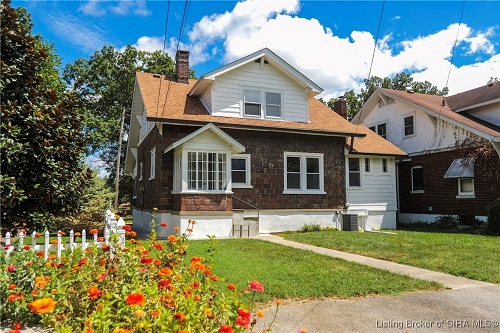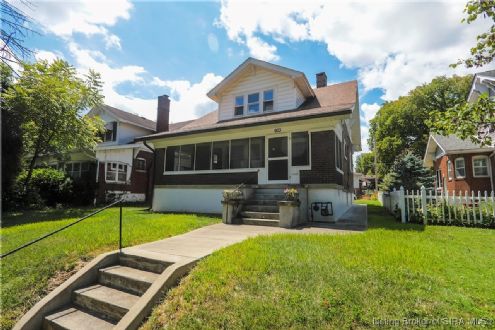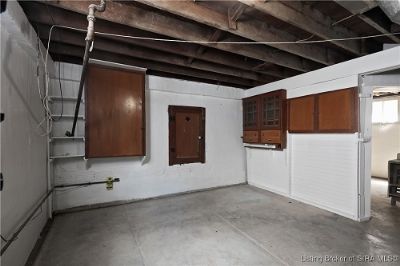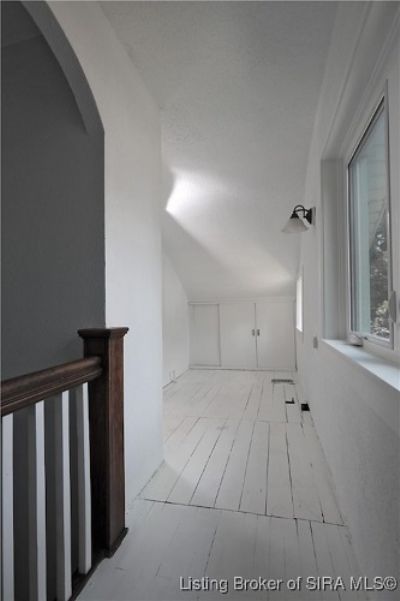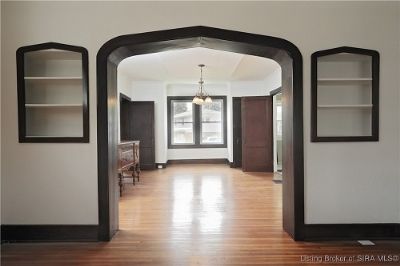Chester & Edna Graham House
603 Beharrell Avenue
New Albany, IN 47150
|
$190,000
|
This bungalow was probably built around 1925 by Charles Beck, developer of the Terrace Court Plat, #544. Beck was a resident of 616 Terrace Court. He built the majority of the homes in the 600 blocks of Beharrell Avenue and Terrace Court, in addition to the four houses behind 601 Terrace Court, west of the alley on East Elm Street. This side of Beharrell Avenue and the north side of Terrace Court were “built up” and then the terraced lawns were created, a feature still evident today. One of the restrictions that Mr. Beck, the developer and builder, attached to this plat was that the houses had to cost at least $5,500 when constructed.
The home first appears in the New Albany
City Directory in the 1927-28 edition. The initial owners were Chester Graham – listed as a stock clerk in the directory – and his wife, Edna. In 1955 their son, Stewart and his wife Ruby came to live in the house. Stewart was a clerk with the Standard Oil Company. Edna Graham passed away in 1973, followed in August 1976 by her husband, Chester. The younger Grahams continued to reside here until Stewart’s death in July 2004. The house was sold the following February to Todd Hanke, ending more than seven decades in the Graham family. The current owners purchased the house from Hanke in August 2005.
The Graham House offers 1812 square feet in finished living space, including three bedrooms and two full bathrooms. The house is a dormer-front bungalow, with the full-width front porch – which has been screened here – typical of the style.
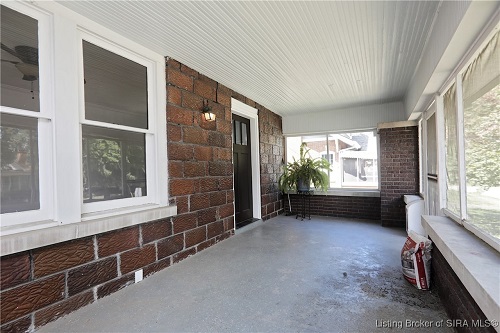
The spacious and inviting porch has piers and a solid railing of wire-cut brick. The exterior of the home is clad in an unusual textured block material, with siding in the gable ends and the dormer. It appears that the house has triangular knee braces under the eaves of the main roofline and the dormer, which are now enclosed by the siding but could be exposed.
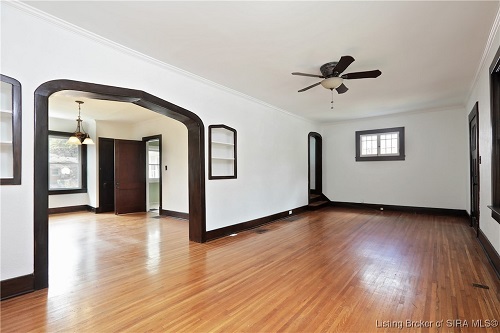
A new, Craftsman-style front door opens into the living room, which runs the width of the house. This room displays the strip oak hardwood flooring and original woodwork – here with a natural finish – found throughout much of the house. Original two-panel doors are also found throughout. Two built in bookcases in a Tudor arch design flank a wide opening, also with a flattened Tudor arch shape. Paired casement windows on either end wall and a triple window overlooking the porch are all original and provide abundant natural light to this room.
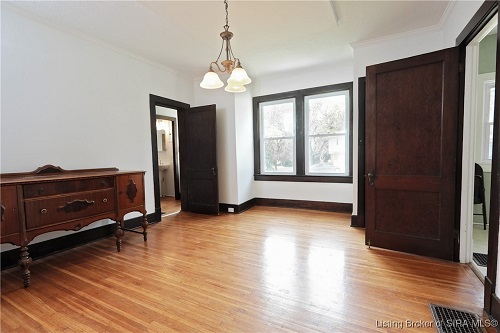
The large Tudor arch opening leads into the dining room, with the strip oak flooring also continuing here. The adjacent kitchen is bright and spacious, with plenty of room for a kitchen table. It maintains a period feel, with abundant vintage cabinetry and a double porcelain sink.
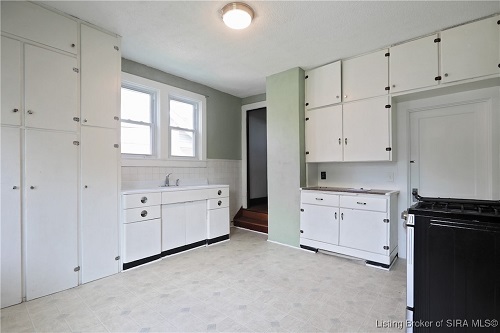
A small, enclosed porch off the kitchen provides a great transition space between indoors and out. On the opposite side of the dining room, a side hall offers access to an en suite bedroom.
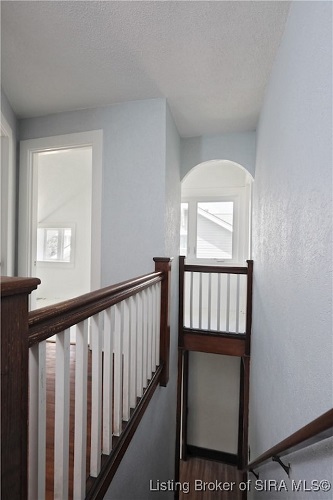
A split staircase open to both the kitchen and the living room leads upstairs, and the upper hallway includes an original railing with square newel and balusters. Two additional bedrooms and another full bathroom are found on this level, as well as an abundance of storage space and a bonus area that could be a great home office or play space.
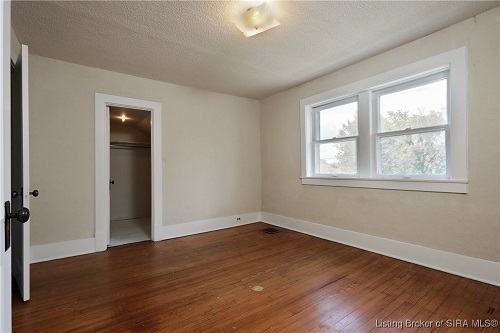
The front bedroom, which includes the dormer window seen on the front of the house, has hardwood flooring and a big walk-in closet. The second bedroom, also with hardwood floors, has additional attic storage as well as its own walk-in closet. The updated full bathroom on this level is spacious and has great natural light, and includes a large closet with built-in storage. A loft area overlooking the staircase provides a cozy, private spot for work or play. Original woodwork with a painted finish is found throughout the upper level.
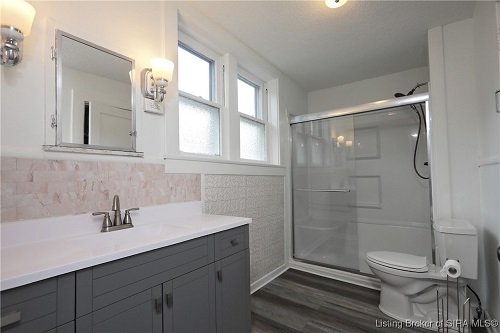
The home sits on a full basement with tall ceilings and lots of natural light, which has been split into several work and storage areas. The garage was originally located in the south portion of the basement, through an entrance off Beharrell, but off-street parking is now available from the alley at the rear of the lot.
