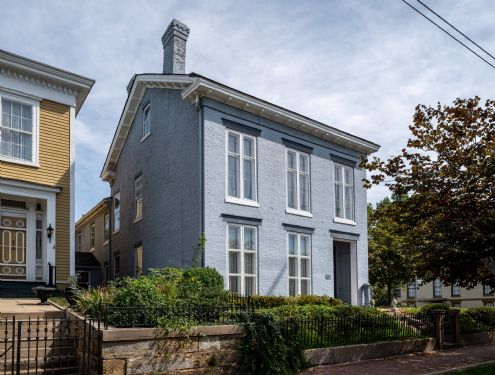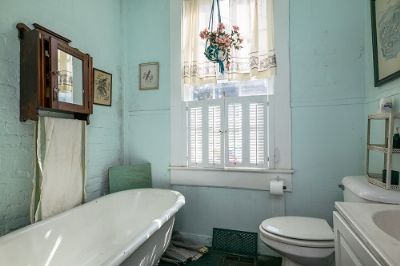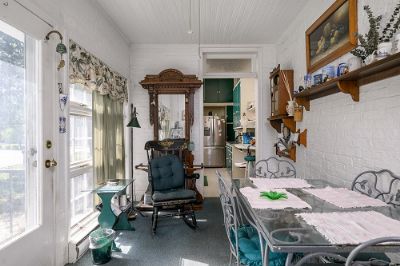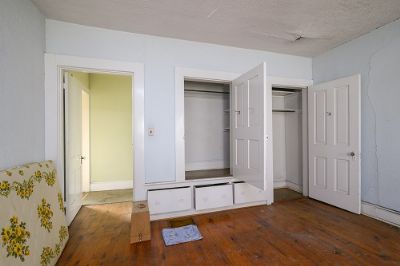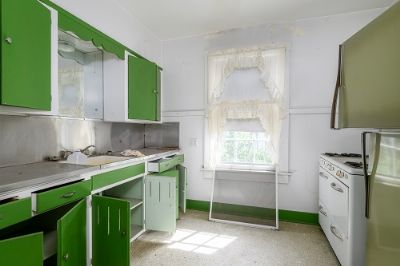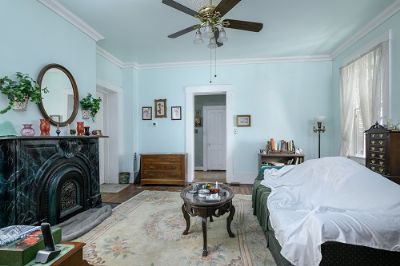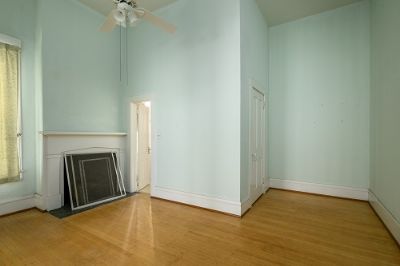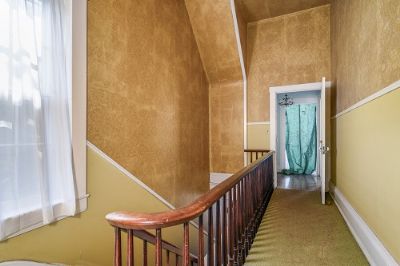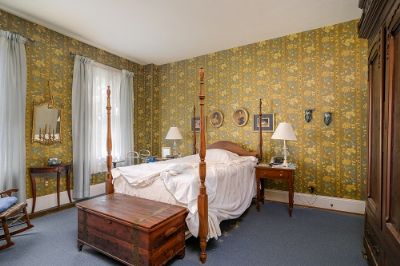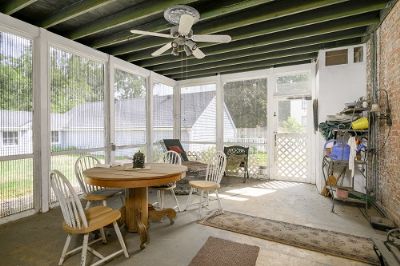Built in 1852, this transitional Federal/Greek Revival-style brick town house was home to James and Angelina Maria Lorraine Collins. The house is a documented design of noted New Albany architect and master builder Isaac P. Smith, best known for his design of the Second Baptist or “Town Clock” Church. The Collins were married in Ohio in 1830. They moved to New Albany about three years later from Paoli, Indiana and resided here for almost thirty years. During that time, James Collins practiced law and was publisher of a family-owned newspaper. He also served in both houses of the Indiana General Assembly, where he was the co-sponsor of an ill-fated bill to have the State of Indiana build its own canal at the Falls of the Ohio to compete with the Portland canal. The circa 1865 portrait below of James and Angelina Collins is from the collection of the Indiana Room of the Floyd County Library.
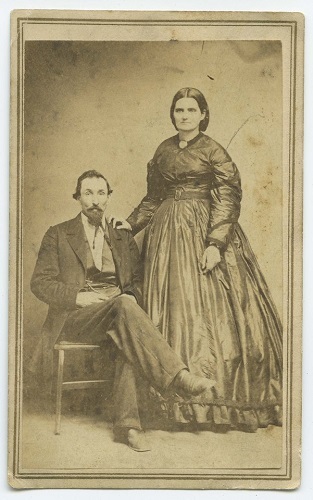
Angelina Collins, who had been a schoolteacher, is credited with writing the first published cookbook in the state of Indiana.
Table Receipts Adapted for Western Housewifery was printed in 1851 by her neighbor, John R. Nunemacher, at his City Bookstore. A popular publication, the book was republished in 1857 in New York City under the title
The Great Western Cookbook, or, Table Receipts Adapted for Western Housewifery. A devout Methodist and strong temperance advocate, Mrs. Collins also authored a novel,
Mrs. Ben Darby: or, the Weal and Woe of a Social Life, which chronicled in melodramatic fashion the hardships of a life of alcoholism. She also wrote poetry and was a passionate antislavery advocate. She died in 1885 at her son’s home in Salem, Indiana.
In 1865, the Collins moved to a farm in Washington County, Indiana (a portion of which was later developed as the town of Pekin) and Bela and Delphine Croxall Kent purchased the house. Bela Kent was a partner in the wholesale grocery and produce establishment of Kent & Childs in downtown New Albany. In addition to his business interests, Kent also served as mayor of New Albany from 1879-1883 and, per his obituary, “was independently well-to-do at one time and was the owner of the fair grounds and much real estate in different parts of the city and county.” The Kents resided here until their deaths, Bela in January 1904 and Delphine in June 1906.Their widowed daughter, Aglea Bixby, continued to live in the house through the mid-1930s.
The home had several subsequent residents, including salesman James Wolpert and his wife Etta, who joined Mrs. Bixby here by the time of the 1911-12
City Directory and remained until the 1940 edition of the
Directory. Contractor Herman Lodde and his wife Harriett lived here from the mid-1940s to the mid-1950s. The house was also divided into apartments, likely around the time of the second World War: it is indicated as apartments on the 1949 Sanborn Fire Insurance map.
Around 1954 the house was acquired by Glenn Fryer and his wife, Lucille, and the extended Fryer family – including their daughter, son-in-law and grandson – made their home here for the next two decades. The Fryers were highlighted in a newspaper feature for their 1958 restoration of the home. Current owner Marilyn Day purchased the home from the Fryers in 1977 and has been a conscientious steward of the property since.
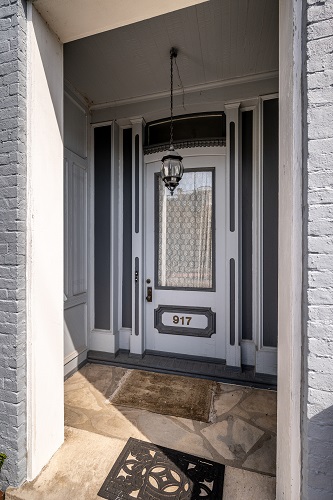
The Collins House offers 5260 square feet of living space, including five bedrooms and five bathrooms as currently configured. The brick exterior blends elements of the Federal and Greek Revival styles. The side-gabled roof features a simple, bracketed cornice and corbelled brick chimneys. Elongated casement windows on the façade extend to the floor on the home’s first level, with six-over-six double hung windows on the other elevations. Storm windows have been added throughout. The recessed front entry is finely detailed, with narrow pilasters flanking the original, paneled and glass door and a slightly arched transom atop it.
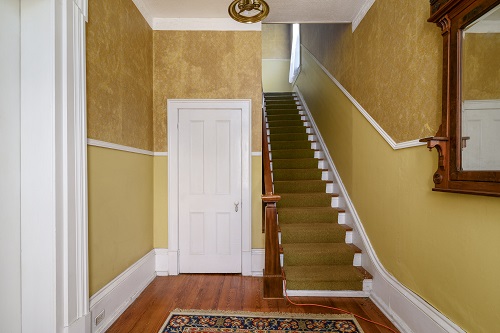
Stepping through the front door, one enters a spacious stair hall with hardwood flooring and a vintage etched glass chandelier. Wide, original woodwork with an eared top is seen here and throughout the primary public rooms on the first floor; original woodwork in a simpler design is found elsewhere. The ceilings on this level are 12’.
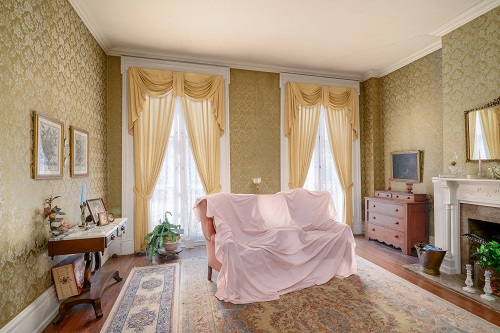
The hall opens into an elegant front parlor, which includes the floor-to-ceiling windows seen on the home’s façade. The west wall of this room includes a fireplace with a marble surround and hearth and a wooden mantel with delicate fluted columns and a wide frieze with a carved vine motif. Hardwood flooring is found here in the parlor and throughout the first floor.
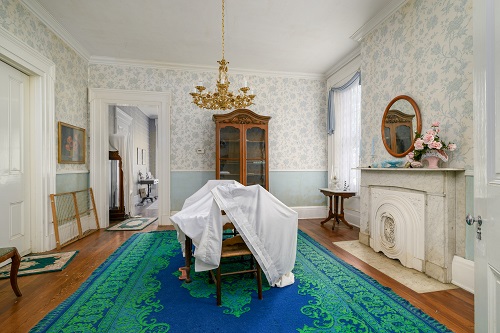
The adjacent dining room is also good-sized, and includes a vintage chandelier set in a decorative plaster ceiling medallion. The fireplace in this room is executed in grey marble in a simple Greek Revival style. A similar fireplace – but here in black marble, with an oversized keystone above the fire box – is found in the adjoining room, which could be used as a den or family room.
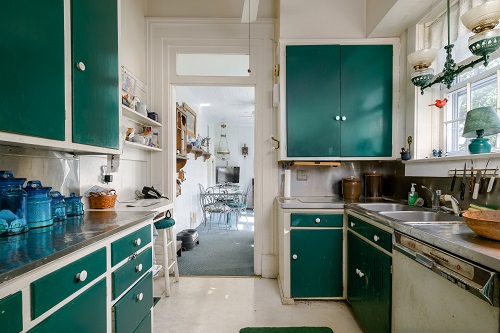
The kitchen includes a vintage gasolier-style light fixture, and abuts a large breakfast room created by the enclosure of a former side porch. The first floor also includes a good-sized bedroom, two full bathrooms, and a large laundry/mud room across the rear of the house, which opens into a large, screened porch.
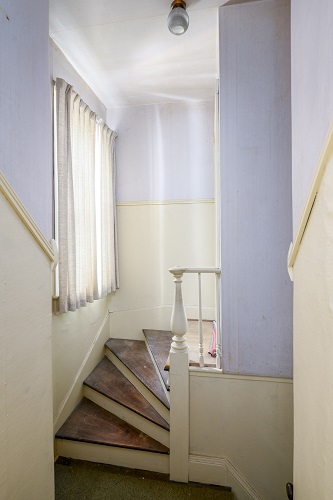
Two staircases lead to the second level. The primary staircase, in the foyer, includes a tapered, square newel post and elegant turned spindles. The secondary staircase – which is directly accessible from a door on the east side of the house – is simpler and enclosed, with a split at the top offering separate access to the two rear apartments.
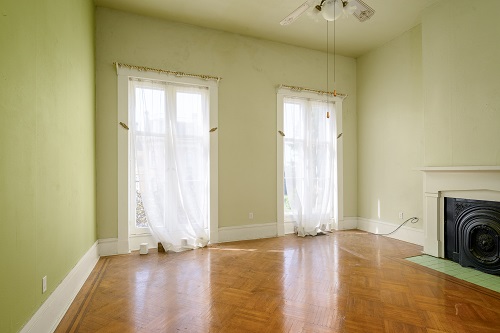
The apartment at the front of the house features 12’ ceilings and elegant woodwork with a slight pediment topping the doors and windows. The large and bright living room has parquet flooring with an inlaid border, and the fireplace on the west wall has built-in shelving to one side. This unit includes a large bedroom with a good-sized closet and an attached bathroom, as well as a kitchen. The two other apartments are also one-bedroom units with hardwood flooring and large rooms.
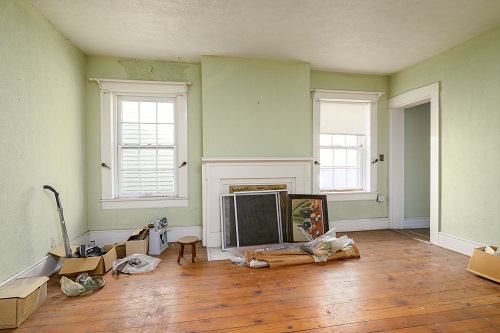
The center apartment includes a fireplace with a wood mantel with Classical detailing and an ornate metal cover, and the bedroom here includes built-in storage in addition to a closet. The home’s attic – accessible via a staircase in the foyer of the front apartment – offers abundant storage or could be finished for additional living space.
The home sits on a raised corner lot with mature landscaping. An iron fence runs along the Main Street sidewalk, with limestone pillars flanking the front gate and limestone steps leading to the entry. A four-bay garage opens to 10
th Street.
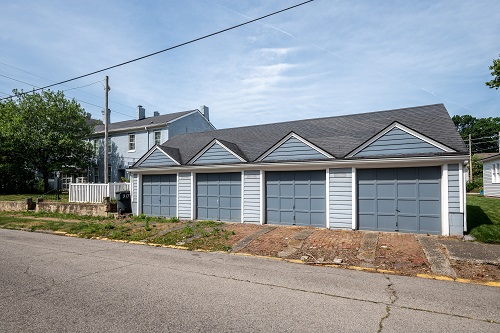
The Collins House is located within the locally-designated Mansion Row Historic District; therefore, any exterior alterations must be reviewed and approved by the city’s Historic Preservation Commission. For more information about the Commission, and a copy of the design guidelines for work in the city’s historic districts, please visit
www.newalbanypreservation.com. The Mansion Row Historic District is also listed in the National Register of Historic Places, which would qualify the owner to take advantage of tax credits to help recoup a portion of qualified rehabilitation costs. More information is available here:
https://www.in.gov/dnr/historic-preservation/financial-assistance/residential-tax-credit/.
