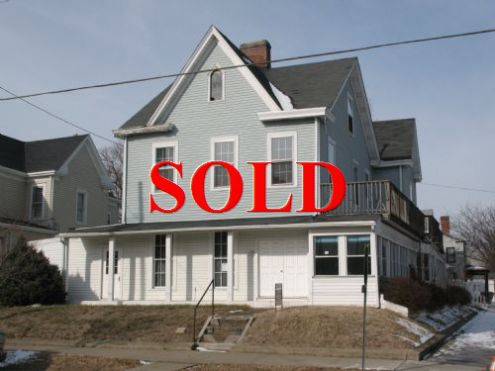
|
Frank H. Gohmann, Sr. House 719 East Elm Street New Albany, IN 47150 |
$14,900
|
 |
Frank Gohmann purchased these two corner lots fronting Upper Elm and 8th Streets from John Briggs in April 1866, for $1000. This house was built immediately and by the printing of the 1868 New Albany City Directory, the Gohmann family was residing here.
Mr. Gohmann was one of the founders of the National Stove Foundry, established in 1865, and located on Sycamore Street (later renamed Culbertson Avenue) between Bank and Upper 4th Streets. This concern eventually evolved into the Terstegge, Gohmann Company, builders of Anchor Stoves and Ranges.
Frank died in February 1892 at the age of 69. At the time of his death, he left six adult children and his widow, Anna Shepard Gohmann. Mrs. Gohmann remained in the residence until her death in March 1901. The house continued in the Gohmann family for the next thirteen years before it was sold to the Sisters of Saint Francis in July 1914. The home has had several owners since, and the photo below shows it as it appeared when it was on the market in 1969.
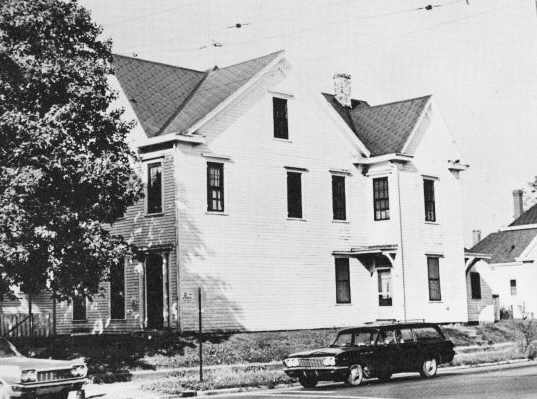
The Gohmann House offers 2769 square feet of living space, including four bedrooms and two and a half bathrooms. The exterior of the home originally displayed a mix of the Greek Revival and Gothic Revival architectural styles, although many of the Greek Revival elements – such as the window and door surrounds – visible in the historic photo have been removed or obscured. Remaining Gothic Revival features include the steeply pitched roofline with a lancet window in the front gable. The home is currently covered in vinyl siding, but the original clapboard appears to remain underneath. The original six-over-six wooden windows remain, with storm windows added.
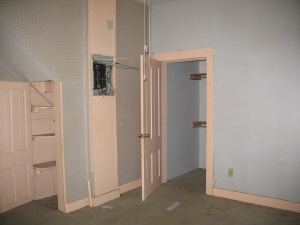
The first floor of the house includes two good-sized bedrooms, as well as a large, updated kitchen.
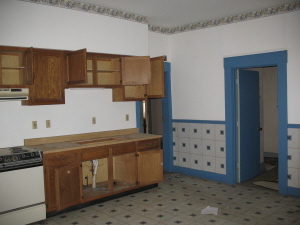
Simple woodwork that appears to date from the early 20th century remains throughout the first floor.
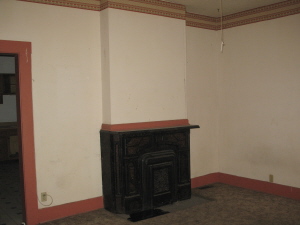
The spacious front parlor includes a fireplace with a lovely cast iron mantel with a faux marble finish.
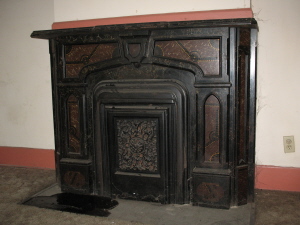
A full bathroom is located off the kitchen. Recent, one-story additions encircle much of the house but could be removed to reveal the original footprint.
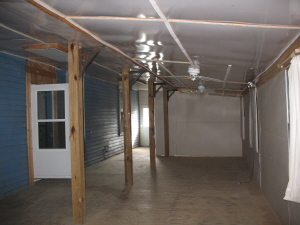
Both a primary and a service staircase lead to the second floor.
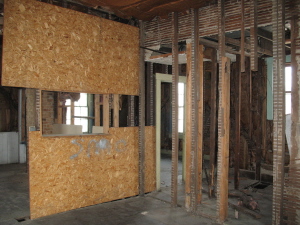
The second floor is largely gutted, but retains its hardwood flooring and could be finished in a wide variety of ways.
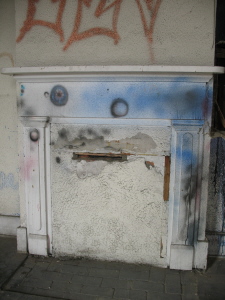
One room, in the front of the house, includes a fireplace with a wooden mantel with a wide frieze supported by paneled pilasters.
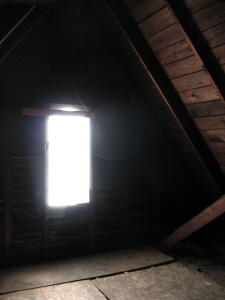
The third floor is currently unfinished attic space, but is accessible via a staircase and offers plenty of headroom: it could be finished as a tremendous master suite or playroom.
The home sits on a corner lot with a fenced back yard. Off-street parking is available in a paved area in the back yard.
The home is located adjacent to the campus of St. Mary’s Catholic Church, which includes a beautifully-restored 1859 church and a highly-regarded K-8 school. It also abuts but is just outside the boundaries of the locally-designated East Spring Street Historic District.
Hurry – this one won’t last long!
| Sale Price: | $14,900.00 |
| Contact: | For more information contact Bridget Snelling, Compass Realtors, at 812/987-1297, 812-725-9378, or BridgetSnelling@gmail.com. |