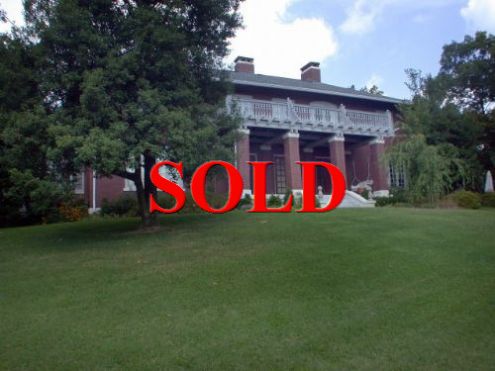
|
Woodbine 1800 Old Vincennes Road New Albany, IN 47150 |
$445,000
|
 |
Located in New Albany’s highly desirable Silver Hills neighborhood, Woodbine is a gracious early-20th century estate comprising 4.8 acres that is listed on the National Register of Historic Places. The centerpiece of the estate is the large 2-story brick house completed in 1920 and built for Anders Rasmussen. Mr. Rasmussen owned a large floral business in New Albany which he opened in 1898. A native of Denmark, he served as an assistant gardener for the Danish King’s Court. Rasmussen Florist grew flowers for wholesale and retail sale in both New Albany and Louisville. By 1913, Rasmussen had greenhouses covering seven acres of ground north of downtown New Albany. He also built a large office building with bowling alley, billiard rooms, and apartments for his employees on Vincennes Street. The house remained in the Rasmussen family until 1945. A series of owners has maintained the house as a single-family residence since that time.
The two story, 4290 square foot home and caretaker’s quarters exhibit Arts & Crafts and Prairie style architectural influences on both their exteriors and interiors. The main block of the house is covered by a steeply-pitched hipped roof with wide overhanging eaves with exposed rafter ends. This feature gives the house a horizontal emphasis that ties it to the surrounding landscape – a signature component of the Prairie style of architecture. The brick exterior is punctuated by bands of casement windows that are accented with painted limestone lintels and sills.
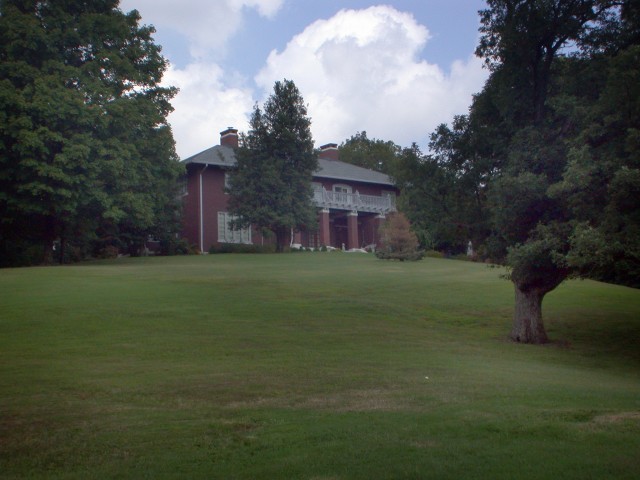
The west elevation of the house, facing the great sloping lawn, is the main façade and features a centrally placed entrance porch supported by large square brick piers with stone caps and bases. A ceramic tile floor is sheltered by a roof structure with exposed rafters with decorative ends. Originally unadorned above the roof level, the porch now has a wooden railing system above with decorative sawn work balusters. Single story porches, now enclosed and containing a sunroom and the other a breakfast room, are located on either end of the main block of the house. A series of three sets of multi-light french doors lead from the front porch to the principal living space within the house. The east elevation of the house, accessed by a circular drive, also has a monumental entrance defined by a gabled portico supported by brick piers. Open structural timbering pays homage to the Arts & Crafts architectural tradition.

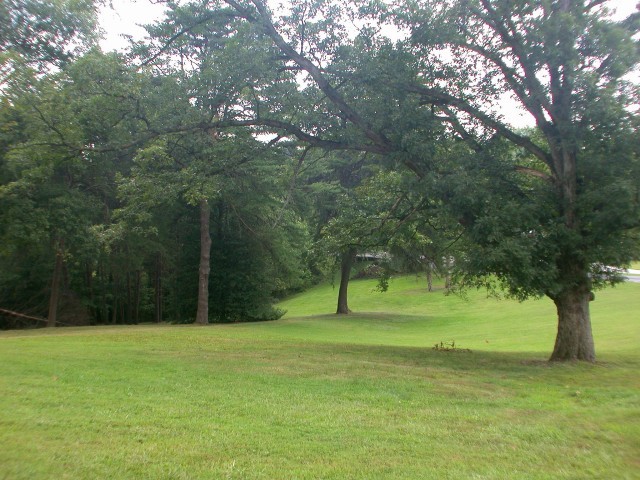
Entering the house from the great lawn side through french doors, one immediately is impressed by the gracious proportion of the rooms and the intact original architectural detailing. The entrance hall features a centrally positioned fireplace with a Colonial Revival wooden mantel embellished with fluted Ionic columns and dentil work on its entablature. Original glazed gray matte tiles surround the firebox and hearth. A heavy molded plaster cornice envelops the room. Oak parquet floors accented with a band of walnut further enhance the space. A pair of crystal chandeliers illuminates the room. Sets of french doors lead to other principal first floor rooms in the house. To the south of the entrance hall is the living room/ library.
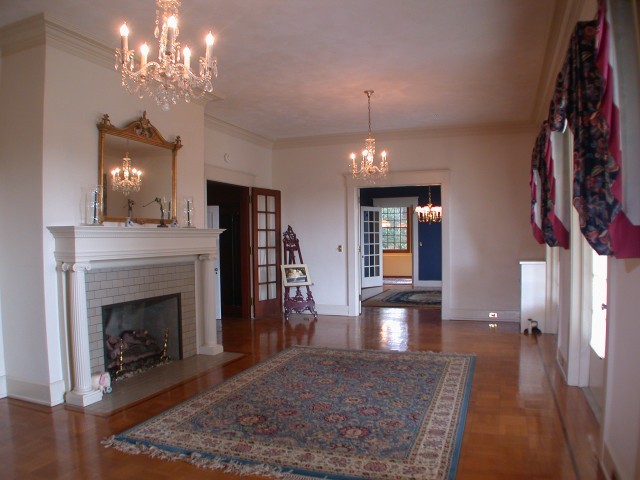
Natural oak woodwork abounds in this space with the flat paneled wainscot, built-in bookcases, radiator covers, and beamed ceiling. Medieval-influenced chandeliers, original to the house, illuminate the space. The central feature of this room is a large brick fireplace with a stone mantel and plaque bearing the house’s name and date of occupancy “Woodbine 1920”.
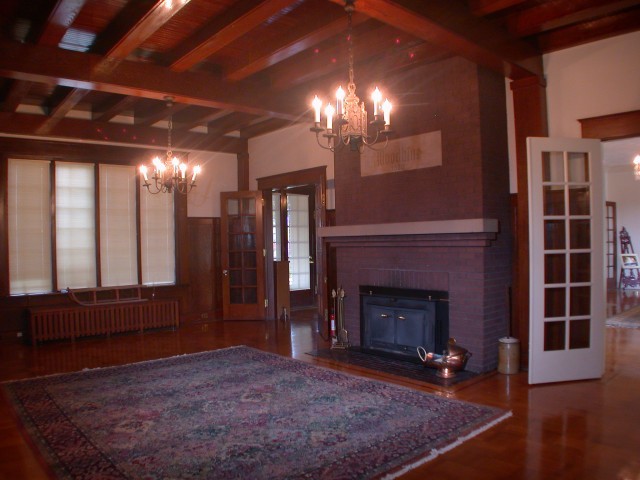
Parquet floors of the same design as the front hall are also found in this room. A set of french doors opposite the fireplace leads to a sunroom with built-in cabinetry and planters. Divided light wooden windows, similar to the casement windows found throughout the house, line the wall space above the cabinets.
To the north of the entrance hall is the original dining room. This room has matching parquet floors to the entrance hall and living room. A plaster ceiling medallion with acanthus leaf design is centered on the ceiling. A quadruple twelve light casement window occupies the east wall. Coved molding embellishes the room. A small pantry with built-in cabinetry with leaded glass doors connects the dining room with the kitchen which contains more original leaded glass cabintery and later painted wooden cabinets dating to the late 1940’s/early 1950s. Vitrolite or Cararra glass tiles dating from the 1940s sheath portions of the walls in the space. Nickel-plated sconces in the Arts & Crafts style are found above the sink and stove. Doors from the kitchen and dining room lead to a breakfast room, originally an open porch. New oak parquet floors have been installed in this room. Of interest is the incorporation of two large, Victorian period etched glass panels depicting the biblical figures of “Ruth” and “Highland Mary”. The origin of these pieces is unknown. A door from the breakfast room leads to a private patio area overlooking the Great Lawn. A small first floor bathroom, located off a small hall beneath the main staircase, features green Vitrolite or Cararra glass panels.
The main staircase, located in a secondary entrance hall entered from the driveway side of the house, features an abundance of natural oak woodwork. Wainscoting covers the walls. A figural newel post light, not original, illuminates the bottom newel post of the staircase. The most significant feature of the space is the monumental Estey organ, manufactured by the Estey Organ Company of Boston, Massachusetts, that is located at the base of the stairs. The display pipes are incorporated into the landing of the stair. Installed in the 1920s, the organ was shipped to Mr. Rasmussen as a 9-rank duplexed manual with 2 pedal ranks plus harp and automatic. Several upgrade changes to the organ have subsequently occurred. The organ now has a computerized player.
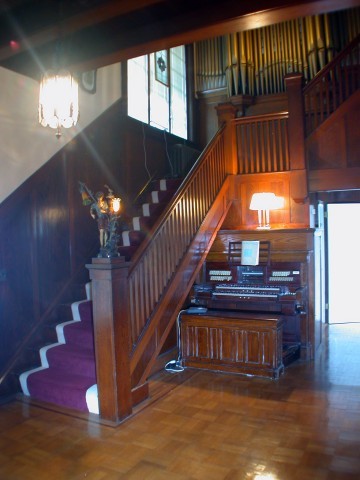
The second floor of Woodbine features 4 bedrooms and 3 bathrooms. The master bedroom with walnut hardwood floors, directly adjoins a large bath that also opens to the second floor hallway. A second full bath also opens to the hall on the opposite side of the house. Two bedrooms share an adjoining a third adjoining bathroom. Natural oak trim is found on the hallway side of each room. The room directly opposite the stair, a possible office or fifth bedroom, features natural birch woodwork and french doors leading to the porch roof with sweeping views of the surrounding area. A second side porch rooftop living area, accessed off a door at the end of the hall, offers a private hot tub.

There is a full basement under the house which is partially finished with a billiard room, laundry area, garage and workshop area, and ample storage. An adjoining caretaker’s apartment features a living room with brick fireplace, bedroom with adjoining bathroom, and kitchen. The property is characterized by expansive sloping lawns, mature trees, and wooded areas. There is a separate 24 X 58 pole barn/garage with concrete floor and lean-to carport on the property. Two-car garage is located within house.
| Sale Price: | $445,000.00 |
| Contact: | For more information contact David Bauer, Schuler Bauer Real Estate Services, 502/931-5657, 812/948-2888 or DavidBauer@schulerbauer.com.
|