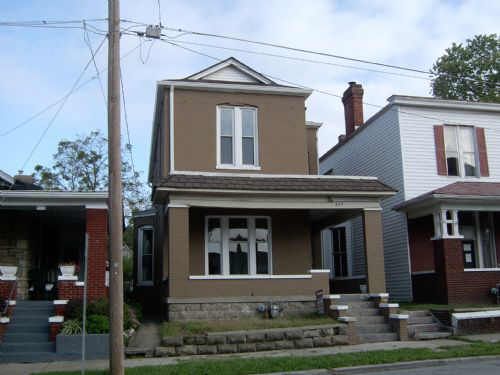
|
Endris-Knable House 615 East Elm Street New Albany, IN 47150 |
Sheriff Sale
|
 |
Located adjacent to the East Spring Street Historic District, the Endris-Knable House offers many recent updates, but maintains its historic character. The home was built c.1890 in a vernacular style with Italianate influences. It was constructed on the site of the former Peter Fetter Chair factory. The early history of this property is very limited and by the turn of the century it had become rental property with many different tenants. The first long-term property owner in the 20th Century was John F. Endris, whose first listing at this address in the New Albany City Directory was in 1949. The home remained in the Endris family until October 1976. Nancy Knable purchased the house in October of 1979 and continued ownership of the property through January 1994.
This two-story, brick home offers over 2000 square feet of living space, including three bedrooms and two full bathrooms. The house sits on a slight rise and features a low, rusticated-block retaining wall along the front sidewalk, with the same material used for the foundation of the house. A wrap-around porch, which appears to have been added in the early 20th century, has limestone-capped brick pillars and a low brick wall, and a beadboard ceiling. Arched window and door openings provide additional visual interest. Most of the windows have been replaced, but the new windows maintain the size of the original openings and the one-over-one pane configuration.
Two doors lead from the front porch into the Endris-Knable House. A historic fifteen-light door leads into the side stairhall, while a new wooden door leads into the front parlor.
The large parlor retains original fluted woodwork (now painted) with bullseye corner blocks, as well as a tri-part arched window with original one-over-one wooden sash. Parquet floors remain throughout the house, although buyers are offered a carpet allowance. A wide cased opening leads into the dining room, which has simpler woodwork and a bay window.
The roomy, updated kitchen is located beyond the dining room, and includes a pantry and lots of natural light. The walls here are covered with beadboard, and new oak flooring has been installed. A full bathroom is located off the kitchen, as is a large utility/mudroom.
In the side hallway, the original staircase – now painted – ascends to the second floor. The staircase includes turned balusters and a finial-topped newel post. The parquet flooring seen downstairs continues throughout the second level, and original woodwork and four-panel doors are also found here.
The master bedroom, in the front of the house, includes two large closets and a built-in TV stand. The other two bedrooms are generously sized and include closets. A second full bathroom - featuring a claw-foot tub – is located on this floor, and a large linen closet is found in the hallway.
A covered back porch overlooks the fenced back yard. A bulkhead door on this porch gives access to the cellar.
The property’s judgment number is 22C01-0803-MF-208. With this number you can visit the Clerk's Office in the City-County building and enter it into their computers to find the judgment owed on the property. This is public record.
| Contact: | To be sold at Sheriff’s Sale Thursday, 18 September 2008 at 10:00 AM in the Office of the Sheriff of Floyd County (first floor of the City-County Building, 311 Hauss Square, New Albany). Judgment number: 22C01-0803-MF-208. |