Miller-Frey House
501 Beharrell Avenue
New Albany, IN 47150
|
$210,000
|
This brick bungalow appears to have been constructed around 1928. The address first appears in the
New Albany City Directory in the 1929-30 edition, with Lula Miller, widow of C.T. Miller, listed as the occupant. She continued to live here through the mid-1930s, then rented the house out for a short period of time. In September 1938 Mrs. Miller sold the house to Pink Carr – a telephone operator for the Pennsylvania Railroad –and he and wife Alta were listed at this address in the 1939-40
City Directory.
Mr. Carr sold the house in May 1940 to Roy Frey and his wife, Irma, for $6500, and the Frey family would continue their ownership and residency for the next four decades. A World War I veteran, Mr. Frey was employed by the Kentucky and Indiana (K & I) Railroad for fifty years, working as a dispatcher, train master and superintendent of signals and communication over the years. He also was a member of Central Christian Church and the old Calumet Club, among many other civic organizations. He died at age 87 in April 1977. Irma continued to live in the house until August 1980, when she sold it to Mark McCormich, who worked for the New Albany accounting firm of Melhiser, Endris and Tucker. Mr. McCormich resided here through the late 1980s, and the house has had several owners since.
The Miller-Frey House offers 1266 square feet of living space, including two bedrooms and one bathroom. The house is a gable-front bungalow, clad in a textured Roman brick.
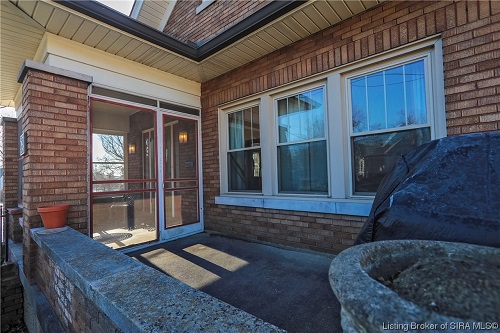
The house has a full width front porch with a portion screened and under roof and a portion open, a distinctive feature seen in several neighboring homes. The gable of the enclosed front porch has a sunburst feature, which is echoed in a window in the front gable of the home. The entry is a focal point, with a period storm door and Craftsman-style multi-lite sidelights. The windows have been replaced with new units that maintain the original window size and Craftsman-style pane configuration.
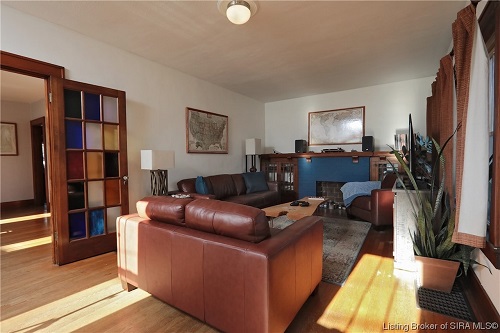
The front door opens into a bright and spacious living room that runs the width of the house. Original hardwood flooring and original, natural finish woodwork is seen here and throughout the house, as well as original single-panel doors. At one end of the room is a fireplace with a brick mantel and heavy mantel shelf supported by brackets. On either side of the fireplace are built-in bookcases with glass doors.
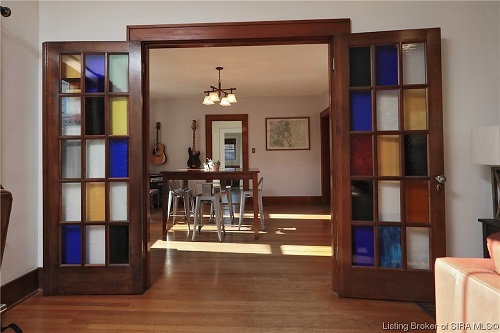
A wide opening with French doors – with stained glass added – leads into the dining room. This spacious room is well lit by a trio of windows. The adjacent kitchen has been sensitively updated and offers an abundance of counter and cabinet space.
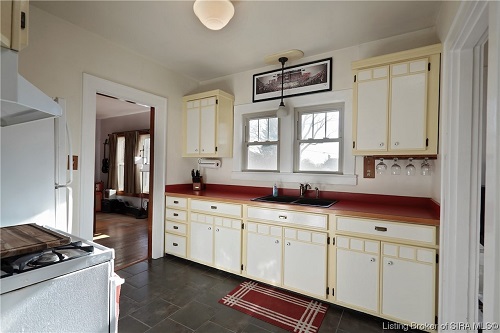
A small nook off the kitchen is the perfect spot to relax and enjoy breakfast or a drink. The two bedrooms are located off a side hall. Both have hardwood floors and closets. The bathroom has been updated in a period-appropriate style.
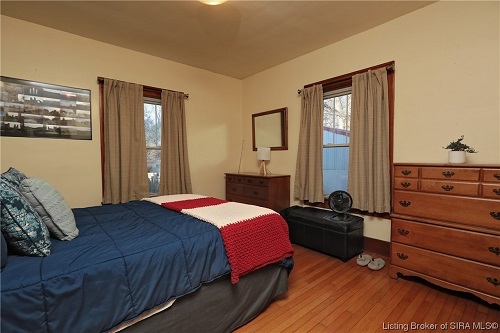
The home sits on a full, unfinished basement that includes a laundry area and offers an abundance of storage. Outside, the back yard is fenced, providing a private spot to enjoy this spacious corner lot. A period single-car garage is located at the alley.
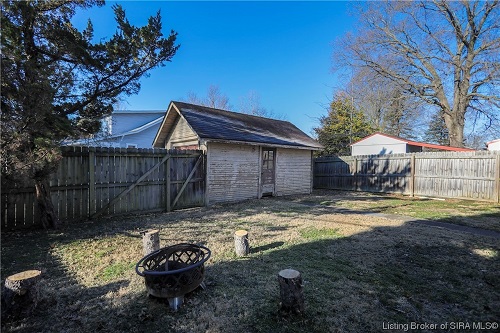
| |
| Sale Price: |
$210,000.00
|
| |
| Contact: |
For more information contact Semonin Realtors' Rachel Gish (502/876-3595, rgish@semonin.com) or Nancy Stein (502/296-4306, nstein@semonin.com). |

