Silliman-Ayres-Lindsay-Richardson-Lapsley House
612 East Main Street
New Albany, IN 47150
|
$849,900
|
Asa Mann purchased this property in 1841, and the house was built about four years later. In 1863 it became the home of Mary Ann Silliman-Ayres-Lindsay-Richardson-Lapsley. Mary Ann had eight children, none of whom reached maturity. She also outlived each of her four husbands, who collectively left her with considerable wealth and business savvy. The image below from the collection of the New Albany-Floyd County Public Library shows her circa 1855, with her black attire likely indicating that she was in mourning for one of her husbands at the time.
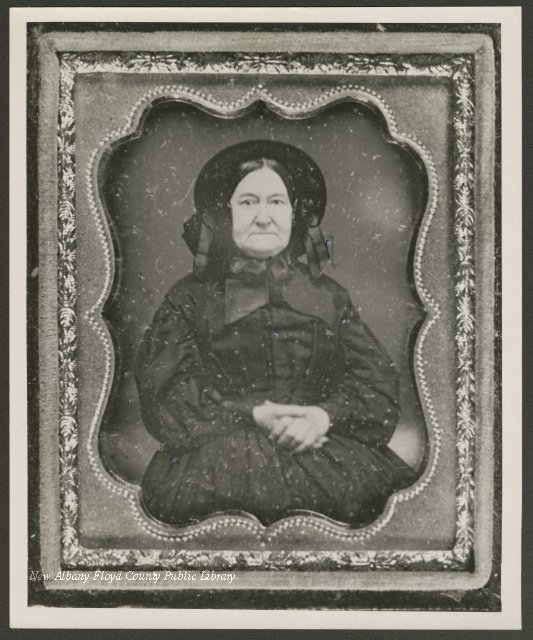
Her first husband, Elias Ayres, was a successful dry goods merchant whose business location still stands at the southeast corner of Pearl and Main streets. In 1847 Ayres donated $15,000 – a princely sum at the time – toward the establishment of the New Albany Theological Seminary. The seminary, which stood on Elm Street, was later re-established in Chicago as the McCormick Theological Seminary and is still in existence today.
The house was extensively remodeled in 1885 in the Second Empire style in vogue at the time. The Mansard roof and bracketed cornice below were added as part of that remodel, in addition to the ornate entryway. The home was eventually subdivided into apartments – with careful attention to maintaining the historic character and materials – and remains divided into seven units today. The photo below, also from the library’s Indiana Room collection, shows the house circa 1945, appearing much as it does today but with its four massive chimneys intact.
.jpg)
The brick building – known locally as “The Beehive,” likely because of the many residents and lively activity found here through the years – offers 5600 square feet of space, with seven one-bedroom and one studio apartment on four levels. The Mansard roof, the hallmark of the Second Empire style, is here covered with pressed metal shingles, with a series of shallow dormer windows illuminating the third story. The cornice below is adorned with paired brackets and dentils, with the dentils echoed on the metal hoods atop the large, two-over-two windows.
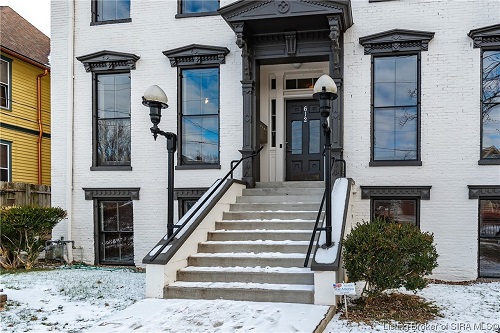
The raised entrance is the focal point of the front façade, with wide, central steps leading to a paneled glass entry door with an ornate metal surround. The home retains its historic wood windows, which have recently been restored and new storm windows added. The exterior has also been recently repainted.
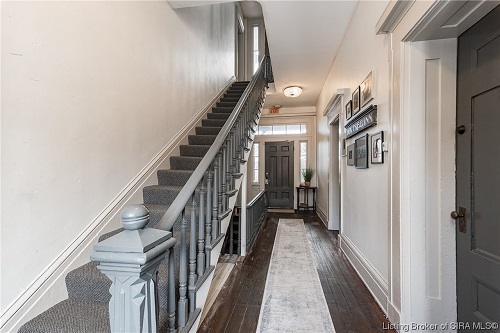
Inside, the building has a center hall plan, with a graceful open staircase with an ornate Eastlake newel post and turned balusters rising all three levels. Two bright and spacious apartments are found on each level, along with two units in the raised basement with walkout access to the rear of the house.
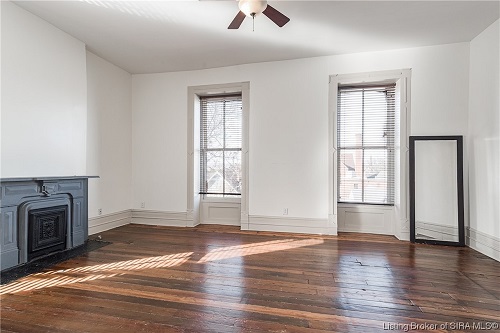
Original hardwood flooring and beautifully-detailed woodwork is found throughout the house, and original doors and tall ceilings also remain. Each of the units includes at least one, and most have a pair of matching fireplaces. The cast iron mantels display a range of designs, from elaborate, marbleized versions with Eastlake detailing to simpler, geometric forms.
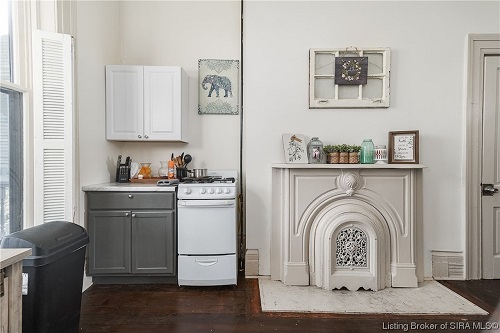
The home sits on a deep lot that includes a peaceful and secluded landscaped area with a fountain immediately behind the house, as well as a large, paved parking area at the rear. A triple tier back porch overlooks the back yard and provides views of the Ohio River from the upper level. Each unit includes covered balcony or patio access.. A wrought iron fence set atop a limestone base separates the front yard from the sidewalk.
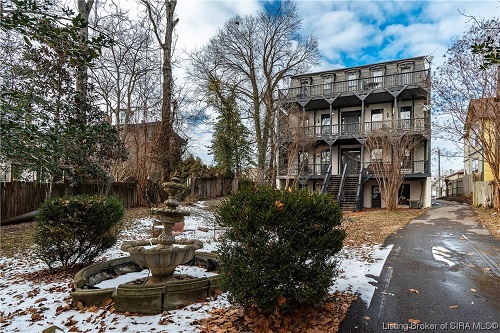
612 East Main Street is listed in the National Register of Historic Places as a contributing part of the Mansion Row Historic District, and the owner would therefore be eligible to take advantage of tax credits to help recoup qualified rehabilitation costs. Federal tax credits are available for an income-producing use such as rental housing, or state tax credits would be available if it were used as the owner’s primary residence. For more information on both, visit
https://www.in.gov/dnr/historic-preservation/financial-assistance/ . The neighborhood is also a locally designated historic district. Because of this local designation, any exterior alterations must be reviewed and approved by the New Albany Historic Preservation Commission. For more information about the NAHPC and a copy of the City of New Albany Design Guidelines for the local historic districts, please visit
www.newalbanypreservation.com.
| |
| Sale Price: |
$849,900.00
|
| |
| Contact: |
For more information, contact Front Porch Properties - Lopp Real Estate's Alison Koopman or Kristin Nolot, at 502/230-7878 or info@frontporchprop.com. |

