John H. Stotsenburg House
1407 East Main Street
New Albany, IN 47150
|
$389,000
|
Stake your claim on New Albany’s prestigious Mansion Row! East Main Street features many of the city’s finest homes, and this 1867 beauty is no exception. Local attorney and judge John H. Stotsenburg purchased this lot for $1000 in July of 1867 and the frame, Italianate-style home was built shortly thereafter. The structure was actually constructed in Chicago, except for the sills, and transported to New Albany for set up. Judge Stotsenburg and his wife Jennie had been married in her hometown of Constableville, New York in December 1857, and moved to New Albany soon after. The couple raised four children in the house including Col. John M. Stotsenburg, who was a soldier in the regular army and was killed while leading his regiment in a charge in the Philippines. John H. was a partner in the law firm of Stotsenburg & Brown and later practiced with his son Evan.
Evan made his home here until his marriage to Zenobia Borden of Washington, Arkansas in 1892. The couple had a new home built on prestigious Cedar Bough Place, a private street in New Albany. They only lived there a few years, however, before returning to the East Main Street residence in February 1897. Evan’s law firm of Stotsenburg & Weathers would eventually employ up-and-coming young attorney Sherman Minton in the early 1920s, who went on to become a Supreme Court Justice.
Mrs. John H. Stotsenburg died suddenly in December of 1901 while on a trip to Washington, D.C. to visit her sister and daughter-in-law. Judge Stotsenburg died in the house in June of 1909 at the age of 78 years.
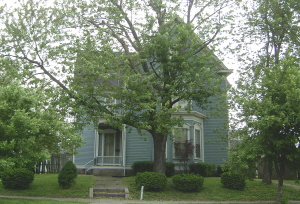
Evan would become the State’s Attorney General, member of the Indiana Senate and House of Representatives, and in later years, the Indiana State Highway Commissioner. He died in August of 1937 and his widow remained in the house until the early 1940s when she moved to Sunset Drive in the fashionable Silver Hills neighborhood of New Albany. The home was then divided into apartments and remained so until Dana and Suellen Kolter purchased the structure in 1988 and returned the house to a single-family dwelling.
The 2½-story John H. Stotsenburg House includes approximately 2400 square feet on the first and second floors, with additional space available to be finished in the attic. As currently configured, the home includes four bedrooms and four full bathrooms. The exterior remains largely unchanged from its historic appearance. The steeply pitched cross-gabled roof includes a large brick chimney on the front ridge, with cornice returns and a wide frieze providing additional visual interest. The front wing includes a central one-story bay with a dentillated cornice and panels below the windows. The front porch is also nicely detailed, with squared columns supporting low-pitched arches with pendants. The house retains its original wood siding, as well as its original two-over-two wooden windows topped by wooden segmental-arch hoods.
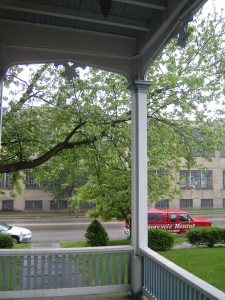
The front door, which is topped by a single-light transom, opens into a spacious entry hall with strip oak flooring highlighted by an inlaid border. Similar flooring is found throughout much of the house, and the original compound trim (now painted) and original six-panel doors also remain throughout. A wide cased opening leads into the front parlor, which includes a large bay window with a built-in bench with delicate turned legs. The focal point of the room is an elegant wooden mantelpiece – reaching almost to the 13’-high ceiling – with fluted Corinthian columns and an ornate Eastlake-style overmantel with floral motifs.
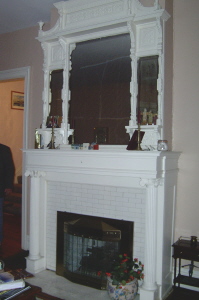
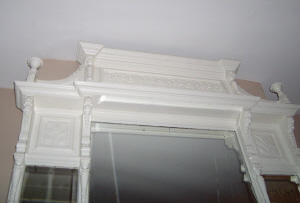
The dining room, which includes a china closet, is located between the front parlor the very large, updated kitchen that includes an oversized pantry.
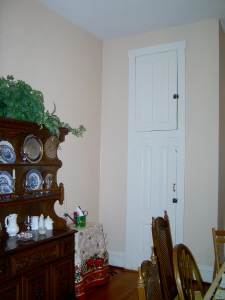
One bedroom is located on the first floor. It features an Arts and Crafts-inspired fireplace with hexagonal columns supporting an overmantel with glass-doored cabinets. A full bathroom with a clawfoot tub is located adjacent to the bedroom. At the rear of the house, an addition includes a large family room and a full bathroom with period cabinetry. A bar area at the rear of the entry hall opens to the back yard, perfect for outdoor entertaining.
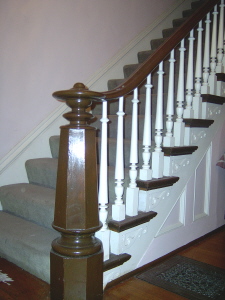
The main staircase, which has an octagonal newel post and turned spindles, leads from the entry hall to the second floor. A second, enclosed staircase at the rear of the house offers upstairs access from the kitchen area. The large master bedroom suite, which features hardwood flooring with an inlaid border, is composed of two rooms as well as a full, updated bathroom and an extra-large walk-in closet. The two other bedrooms on this level also include good-sized closets, and one features an attached full bathroom. A rear sun porch has been adapted as an office, and a large laundry room is also located on the second floor.
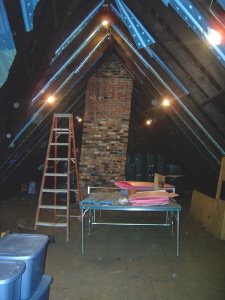
The back staircase in the rear hallway leads to the attic. A portion of the space has been finished as a wood-paneled game room, while the remainder could be finished as a playroom, office or spectacular master suite. It features soaring ceilings with exposed rafters, and plumbing could be roughed-in. The home sits on a partial basement, which at one time was a separate apartment but is now used for storage.
The home sits on a double city lot with mature trees. The fenced back yard includes an above-ground pool and a hot tub, as well as a modern three car garage and a two-story carriage house that contains an additional two car garage. The carriage house includes a full bathroom, additional laundry facilities, and three upstairs rooms, and could make an ideal mother-in-law apartment or guest house.

Main Street is listed on the National Register of Historic Places and the John H. Stotsenburg House is also located in the locally regulated Mansion Row Historic District. Any exterior alterations must be reviewed and approved by the New Albany Historic Preservation Commission. For more information about the NAHPC and a copy of the City of New Albany Design Guidelines for the local historic districts, see www.newalbanypreservation.com. Because the home is a contributing part of a National Register district, the owner could take advantage of state rehabilitation tax credits to help offset qualified rehabilitation expenses. For more information on the tax credits, visit www.in.gov/dnr/historic/incentives.html.
| |
| Sale Price: |
$389,000.00
|
| |
| Contact: |
For sale by owner. For more information or to arrange a showing contact Dana at 502/584-2750 or 812/945-6883. |

