Howard J. Buzby House
1913 Culbertson Avenue
New Albany, IN 47150
|
$59,900
|
This area of Culbertson Avenue was platted in 1907. The street, formerly known as Sycamore, had been renamed several years earlier to honor prominent New Albany businessman and philanthropist William S. Culbertson. Howard J. and Roa G. Buzby purchased this lot in April of 1920 and this western bungalow was built in 1922. The New Albany City Directory lists Howard’s occupation as a paperhanger. The Buzbys lived here for over fifty years, and were members of St. Marks United Church of Christ in downtown New Albany. Mr. Buzby, a Floyd County native, died in August 1969 and Roa, who was originally from Milltown, remained in the house until her death in May of 1973. The Uptown neighborhood in which the home is located has an active neighborhood association and elementary, middle and high schools within easy walking distance.
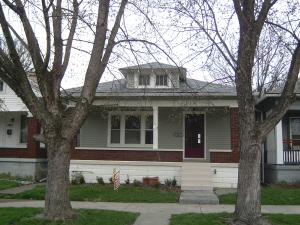
The one-story Buzby House has approximately 1175 square feet, with two bedrooms and one bathroom. Decorative exposed rafter ends are found beneath the wide eaves overhang, both at the main roofline and on the hipped-roof dormer. The full-width front porch – set atop a rusticated concrete block foundation – features wire-cut brick piers and walls and a beadboard ceiling. The exterior is currently clad in vinyl siding, but the original wood siding is likely underneath and could be re-exposed. The original Craftsman-style wooden windows remain throughout, with a variety of pane configurations. The house has had numerous recent improvements, including a new roof in August 2006, updated plumbing, electric, and HVAC, and fresh paint throughout the interior.
A seven-light, Craftsman-style front door opens from the porch into a large living room.
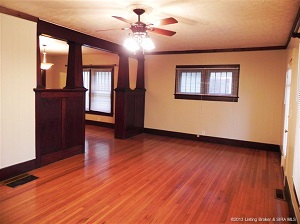
Original woodwork – mostly with a natural finish – and two-panel doors remain throughout the house, and newly-refinished hardwood floors are found in the living and dining rooms. The living room is bright and cheery, with paired four-light casement windows at each end of the room and a large triple window overlooking the porch. A colonnade with tapered piers and a paneled base separates the living room from the dining room.
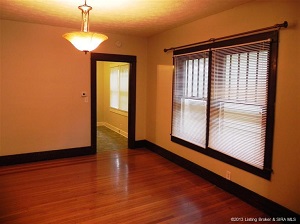
In the dining room, built-in cabinets make up the base of the colonnade and retain their original multi-pane doors.
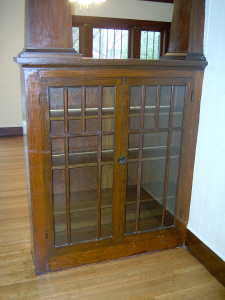
The fully-updated kitchen includes new cabinets and flooring, and has an attached laundry room with pantry space.
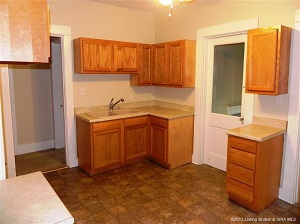
Both bedrooms are carpeted and have painted trim, and each includes a good-sized closet. The bathroom has also been updated, but maintains its original slipper tub (with shower) and cabinetry, including a linen closet.
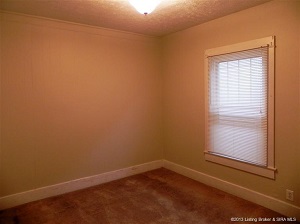
Access to the partial basement is gained from the kitchen. It is currently unfinished but has large windows and an outside door, as well as a sump pump. The back yard is partially fenced and includes a graveled parking area off the alley, as well as the rusticated-block foundation of a period garage.
| |
| Sale Price: |
$59,900.00
|
| |
| Contact: |
For more information contact Linda LaPilusa, Schuler Bauer Real Estate Services, at 502/777-2105, 502/736-8433 or lindalapilusa@schulerbauer.com.
|

