Louis
Shrader purchased this lot in October 1891 for $1500 from the heirs of Elizabeth McDonald and had this house built immediately. Mr.
Shrader was initially involved in a retail shoe store in downtown New Albany, before founding the lumber company of Louis I.
Shrader & Co., dealers in lumber, lath and shingles. Located at 1421 East Elm Street, the company grew from a small plant to one of the largest commercial enterprises of its kind in this part of the state.
Mrs. Harriet Reid
Shrader, a native of Salem, Indiana, came to New Albany during the Civil War, and married Louis in April 1884. Harriet was an accomplished musician: she played the piano and was said to have possessed a charming voice. The
Shraders had two daughters, Mrs. Ruth Kirk and Miss Olive
Shrader. Both lived in the house with their parents and gave music lessons from the home. Tragically both daughters passed away at an early age before their parents, Ruth in March 1929 and Olive in March 1935.
Mr. and Mrs.
Shrader and their son-in-law, John Kirk, remained in the house until the elder
Shraders’ deaths in December 1938 and September 1941, respectively. By the late
1940s, Mr. Kirk was no longer living in the home, ending more than five decades of occupancy by the
Shrader and Kirk families. The Henry Ballard family purchased the house soon after, and it has remained in the family until 2009 when it was purchased by a family friend.
The Shrader house is constructed with elements of both the American Foursquare and Free Classic styles. The boxy form and wide eaves overhang demonstrate the influence of the Foursquare - just beginning to come into vogue when the house was built – while the Free Classic is seen in details such as the fluted Ionic porch columns and the dentillated cornice. The two-story home features 2167 square feet, including four bedrooms and 1½ bathrooms. The exterior remains largely unchanged, with its wood siding and one-over-one wooden windows intact (storm windows have been added). In addition to the front porch, the main elevation is also marked by twin bay windows on the second level. A two-story bay is located on the east side of the house. Among its many updates, the home has all new plumbing and all new electrical wiring. The electric panel was updated with a 200 amp service. A new furnace and air conditioning unit were installed two years ago, and the home was also re-roofed within the past few years.
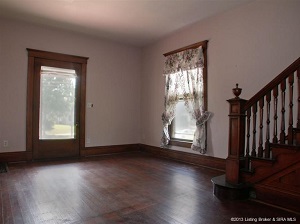
The oversized, single-light front door leads from the front porch to a spacious entry hall. This room displays the original, natural-finish woodwork found throughout the house, as well as hardwood flooring. Six-panel pocket doors separate the entry hall from the parlor.
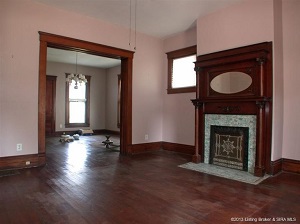
The centerpiece of the parlor is a fireplace with a beautifully-detailed wooden mantel, with Corinthian columns at both the lower and over-mantel levels, a tile surround and hearth, and an ornate metal cover. The carpeting has been removed in this room and the adjacent room, revealing hardwood floors in relatively good condition, ready to be refinished.
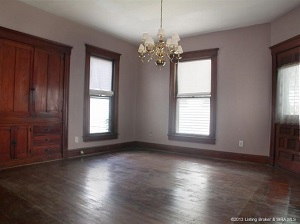
A second set of pocket doors separates the parlor from the dining room, which includes a large built-in cabinet. An outside entrance into the dining room features an ornate Victorian door with etched glass in a tropical motif.
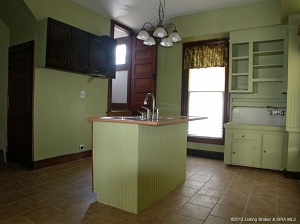
The kitchen, at the rear of the house, is spacious and retains some original cabinetry. An adjoining half bathroom has been created out of what appears to have been the original butler’s pantry. An enclosed back staircase leads upstairs from the kitchen.
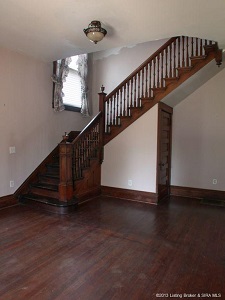
The primary staircase is located in the entry hall. The urns atop the square newel posts repeat the Classical influences seen in the home’s exterior, while the balusters feature a restrained turned design with a central ball. The stair lands on the second level in a central hall with hardwood flooring.
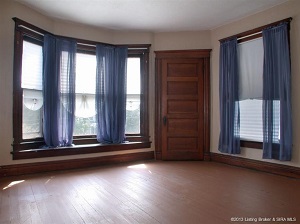
The two bedrooms at the front of the house have hardwood flooring, are good-sized, and include window seats built into the bay windows. The eastern of these bedrooms includes a second closet, as well as a fireplace with a wooden mantel featuring thin columns and a mantel shelf supported by brackets.
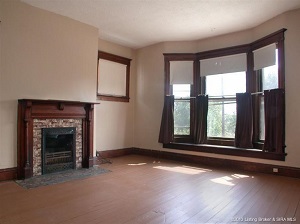
The third bedroom also has a pair of closets, and includes a period sconce. A smaller room at the rear of the house – which includes a vintage light fixture of its own – could be used as a fourth bedroom, nursery, or home office/computer room. A full bathroom at the end of the hallway includes vintage fixtures and a linen closet.
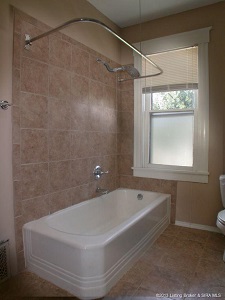
The attic is reached by an enclosed staircase located in the fourth bedroom. This space features a high ceiling and natural light, and could be finished into a wonderful family room or play room, or continued to be used for storage. The home also has a partial, unfinished basement.
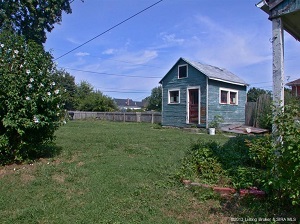
The large back yard includes two off-street parking spaces accessible from the alley, as well as an outbuilding that is heated by a stove and has been used as a workshop. A covered patio off the kitchen offers an ideal location for outdoor dining. The yard has numerous rose bushes and plants that accent its beauty. Fencing along both side yards add to the privacy of back yard entertaining.

