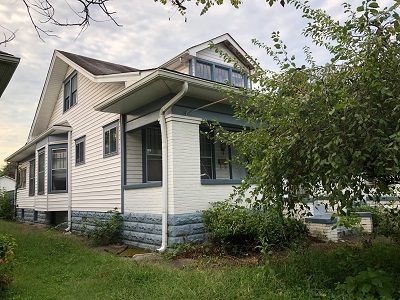Eugene & Mary Warisse House
1914 Culbertson Avenue
New Albany, IN 47150
|
Sheriff Sale
|
This lot was purchased by Eugene Warisse in August 1921 and the house was built shortly thereafter.
Mr. Warisse was a veteran of WWI and served overseas. He was also the secretary and treasurer of his father’s baking establishment, the Peter Warisse Baking Company, located at the rear of his mother and father’s home at 902 East Eleventh Street.
After the death of his father in 1930, Eugene became president of the company. He held that position only four years, when in September, 1934, he succumbed to a blood malady after several weeks’ illness. He died in the house at the young age of 40 years.
His widow, Mary, remained in the house until her death in December 1985, ending almost 65 years of ownership of the property by the Warisse family.
The property’s judgment number is 22D01-1309-MF-001359. With this number you can visit the Clerk’s Office in the City-County building and enter it into their computers to find the judgment owed on the property. This is public record.
 The following description is from 2007, and may not accurately reflect current conditions:
The following description is from 2007, and may not accurately reflect current conditions:
The Warisse House has over 2000 square feet of living area over 1½ stories, including four bedrooms and two full bathrooms. The exterior looks much as it would have originally. The side gabled roof features deeply flared eaves, with a central dormer providing light to the upper level. An inviting full-width front porch has brick piers and a solid brick railing, with brick knee walls flanking the steps. The house is currently clad in vinyl siding, and has a rusticated concrete block foundation. It retains its original Craftsman style multi-light wooden windows. The house has had many improvements, including a new dual HVAC system (separate systems for upstairs and down), updated plumbing and electrical systems, and basement waterproofing.
The original multi-light front door opens from the front porch into a spacious living room. The room features hardwood flooring with an inlaid border and a knot design at the corners. The original woodwork - which has been painted -remains throughout the house, as do original two-panel doors. The focal point of the room is the fireplace, which features a brick surround and a tall wooden mantelpiece with fluted pilasters, and is flanked by bookshelves with glass doors. At the other end of the room, French doors lead into a cozy room surrounded with windows, perfect for a reading area or home office. A colonnade with tapered piers separates the living room from what was likely the original dining room. In this room, the base of the colonnade features more built-in cabinetry with glass doors, and the hardwood flooring also continues here. The bay window includes a long window seat. Adjacent to this room, the current dining room includes a large pantry and adjoins an updated kitchen. The main level of the house also includes two bedrooms – each of which is carpeted and includes a closet – and an updated full bathroom.
An enclosed staircase leads to the second level, which is spacious and bright and largely open. French doors open into the two bedrooms that have been created here, allowing plenty of natural light into the remainder of the space. Built-in drawers and cedar-lined walk-in closets provide abundant storage space for these bedrooms. An area at the rear of the attic, separated by the stairwell, provides a good location for a play space or a guest bedroom. A second full bathroom is also located on this level.
The home sits on a partial basement, which includes a laundry area and workshop space. A cozy screened porch off the dining room opens onto a deck that overlooks the fenced back yard. A period two-car garage with beadboard siding and exposed rafter ends is located at the alley, and additional parking is available in an adjacent graveled area.
| |
| |
| Contact: |
To be sold at Sheriff’s Sale Thursday, 18 October 2018 at 10:00 AM on the third floor of the City-County Building (311 Hauss Square, New Albany). Judgment number: 22D01-1309-MF-001359
|

