Hugh Gordon House
1503 Shelby Place
New Albany, IN 47150
|
Sheriff Sale
|
The Hugh Gordon house, constructed in 1916, is located just minutes from downtown New Albany with many stores and services within walking distance. The quiet neighborhood, which is being nominated for listing in the National Register of Historic Places, was developed between 1906 and 1920 on the site of the former Day Lumber Company lumberyard. Shelby Place features a mix of early 20th-century architectural styles and an esplanade in the center of the two-block street. Bertha and Hugh Gordon purchased this lot in September of 1915 and had their home built. The first record of the family living here was in the New Albany City Directory of 1917-18. Hugh, or “Cut” as he was referred to, was a cigar manufacturer and worked at Alphonse (Fuss) Fenger’s Tobacco Store at the corner of East 7th and Spring streets in downtown New Albany. Mr. Gordon died in November of 1944 and his wife, Bertha, remained in the house until her death in December of 1956. By this time, their daughter Mary, who worked for the Louisville Paint Company, was living here. She remained in the home until her death in December of 1975, making sixty years of ownership for the Gordon family. By 1977, the Thomas Sauer family was occupying the house and remained here several years.
This 1½ story bungalow – which includes 1600 square feet – features a full-width front porch with rusticated block walls, tapered wooden columns, and a beadboard ceiling. Half of the porch has been screened, but the columns and other details remain intact. The house retains its clapboard siding, which was repainted in 2003 as part of an extensive rehabilitation. The gabled roofline is marked by a center dormer window with exposed rafter ends. The original wooden windows – in several styles – remain throughout the house.
The original Craftsman-style front door opens into a spacious foyer with strip oak flooring and plenty of natural light. Across the front elevation, the first floor windows have a decorative diamond pane configuration in the upper sash.
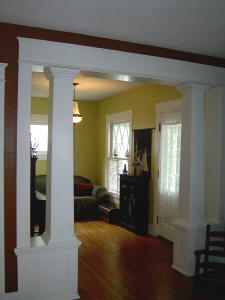
A colonnade – with square tapered columns atop paneled knee walls – separates the foyer from the large living room. The focal point of the living room is a fireplace flanked by two large casement windows.
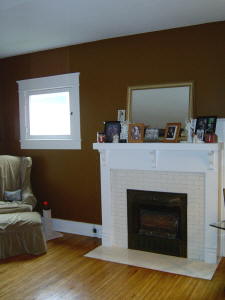
The fireplace has a simple wooden mantel with a shelf supported by three brackets, with a white subway tile surround. The original woodwork – door and window trim has a simple entablature – and five-panel doors remain throughout the first floor, but has been painted.
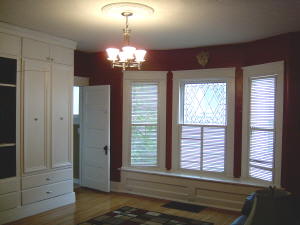
A working pocket door separates the living room from the original dining room, which is distinguished by a bay window with a window seat and a full wall of cabinets (the storage could allow this room to be used as a bedroom). The center of the three windows in the bay includes a leaded glass design in the upper sash. A large cased opening separates the living room from the kitchen, which was also updated as part of the 2003 rehabilitation. It features stainless steel appliances, granite flooring, and a breakfast bar.
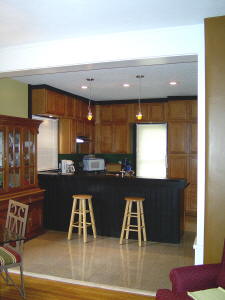
A laundry room with a tin ceiling is located off the kitchen, and leads into an updated full bath that is also accessible from the dining room.
An enclosed staircase leads to the upper floor, which includes two bedrooms, a full bath and a large common space ideal for a computer or sitting area.
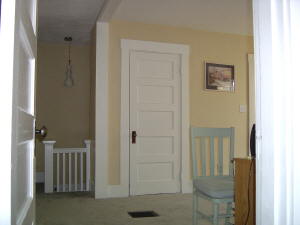
The master bedroom includes a walk-in closet and lots of light from the three windows in the dormer. The second bedroom also includes plenty of closet space, and both rooms have original woodwork and doors. Built-in cabinets and a closet in the common area offer additional storage space.
A deck, accessible from the kitchen, overlooks the fenced back yard. Off-street parking is available at the rear of the lot, off the alley.
The property’s judgment number is 22C01-0612-MF-113. With this number you can visit the Clerk's Office in the City-County building and enter it into their computers to find the judgment owed on the property. This is public record.
| |
| |
| Contact: |
To be sold at Sheriff’s Sale Thursday, 5 July 2007 at 10:00 AM in the Office of the Sheriff of Floyd County (first floor of the City-County Building, 311 Hauss Square, New Albany). Judgment number 22CO1-0702-MF-113 NO THIRD PARTY BUYER AT SHERIFF'S SALE - MAY BE MARKETED BY A REAL ESTATE COMPANY IN UPCOMING WEEKS. |

