Reel House No. 4
1006 State Street
New Albany, IN 47150
|
$224,900
|
Be the envy of your friends as the new owner of New Albany’s most unique residence! This home, constructed in 1917 as the city’s fourth firehouse, combines historic character with sleek modernism. The original New Albany Fire Department Reel House No. 4 was in the pathway of the great cyclone of March 1917 that destroyed almost one-third of the buildings in New Albany and killed 45 of its residents. The tornado cut a path three miles long by a half-mile wide, starting at West Seventh Street and winding down Charlestown Road. During the rebuilding of Reel House No. 4, there was concern that the building process was taking entirely too long, but it was finally dedicated on April Fools’ Day 1918. The station operated here until 1992, when a new station was opened on Green Valley Road and this one was decommissioned. The photo below shows the station as it looked when it was dedicated.
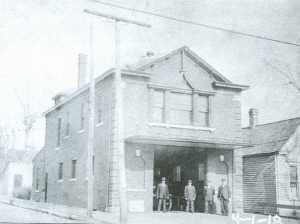
The exterior of the 3100 square-foot, Craftsman-style building is clad in wire-cut brick and topped with a standing seam metal roof. The front elevation is marked by a center gable with a heavy cornice return and decorative brackets. Brick pilasters topped with limestone capitals accent the corners of the main façade. Historic photographs of the station reveal that its exterior remains largely unchanged, other than removal of a flagpole that originally extended through the roofline of the center gable. The building’s construction date is carved into the limestone keystones of blind arched openings at the first floor, while a limestone cornerstone gives other details of its construction. The window openings are arched on the sides and rear of the firehouse, and the original wooden window sash remain throughout the building.
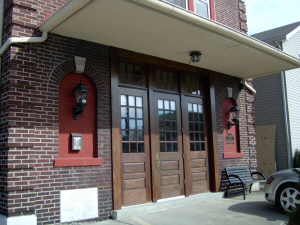
Modern wooden carriage house doors, topped by multi-light transoms and sheltered by an overhang, extend across the front of the building and open into the living area. The beadboard ceilings are fourteen feet above, and the walls are textured plaster topped by exposed brick. The original pole that led from the firemen’s upstairs living quarters down to the trucks remains and is ready for sliding!
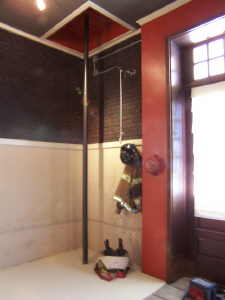
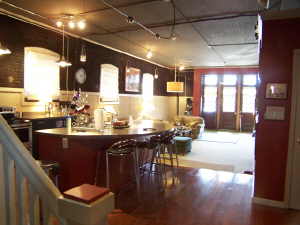
The sleek modern kitchen area is open to the living area but is separated by being slightly elevated. A large rear room that originally was a recreation area for the firemen has been updated for use as a billiards room with adjacent bar area. The first floor also includes a half bath and laundry area.
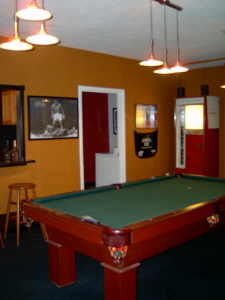
The original Arts and Crafts-inspired staircase – open, with squared balusters and a simple newel post – leads from the kitchen area to the second floor. The spacious master bedroom features exposed brick walls, original pine floors, a wall of closets, and a unique modern ceiling fan made of fishing poles. Wooden trap doors cover the opening for the fire pole.
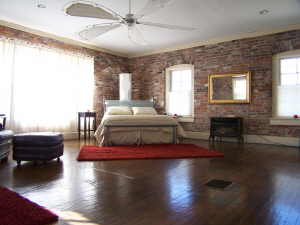
A second bedroom or office at the rear of the second floor was originally used for hay storage, and retains its exterior arched opening where the hay was hoisted in, now filled with narrow paired doors. The wooden ceiling – now pierced by a skylight into an original dormer – and rough plank walls also reflect the utilitarian original use of this space. The second floor also includes a spacious modern bathroom.
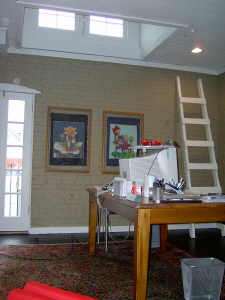
The corner lot includes the brick stable where the horses that pulled the fire trucks were kept, which is now used for storage. A fenced rear courtyard includes a hot tub.
| |
| Sale Price: |
$224,900.00
|
| |
| Contact: |
For more information, contact David Bauer, Schuler Bauer Real Estate Services, at 502/931-5657, 812/948-2888 or DBT@schulerbauer.com.
|

