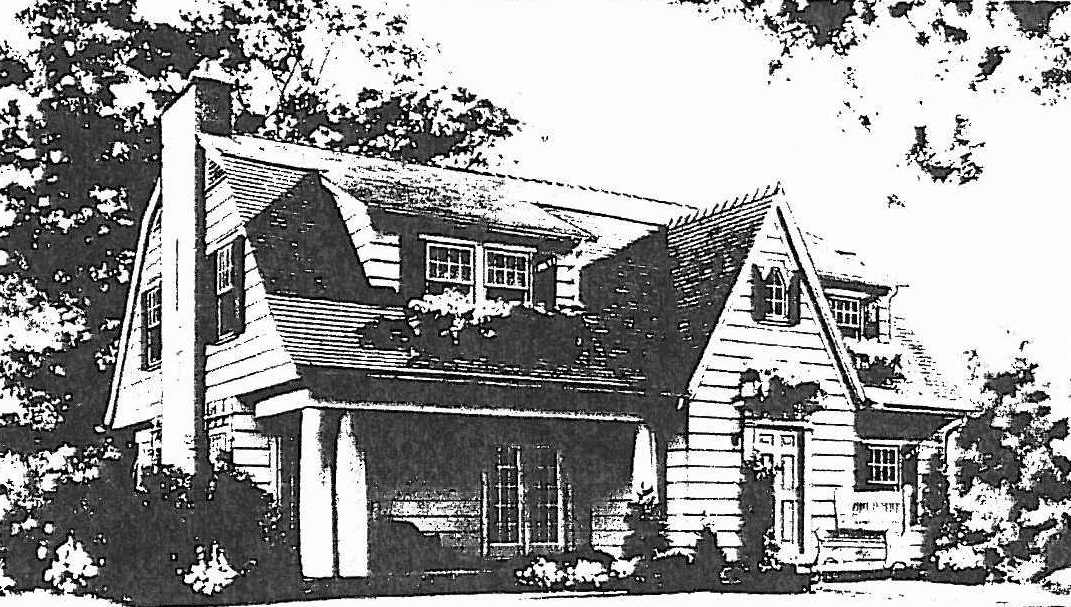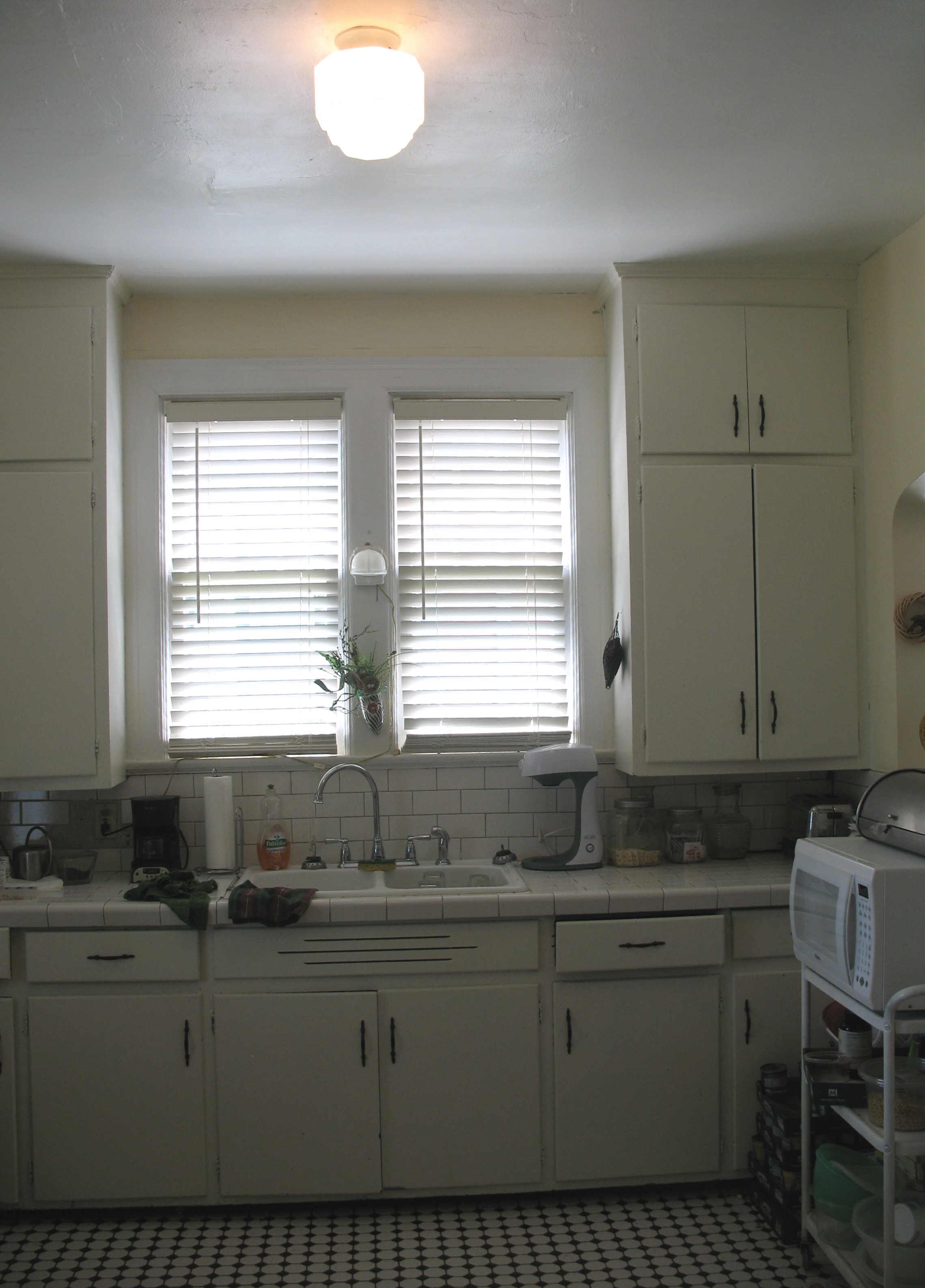“Really, words are of no avail in describing the beauty of the Glen Falls home” and “Picturesque, dignified and hospitable are three cardinal points that are outstanding characteristics.” That’s how this home was described in the Sears catalog, and those words are still true today. For more than three decades the Sears, Roebuck & Company catalog offered ready-to-assemble houses, with all structural components and interior features included.

The Glen Falls model was available in only three catalogs – in 1926, 1928 and 1929 – and was one of the more expensive packages, with prices from $4,560 to $4,909 depending on options. Today, this picture-book cottage on a beautiful corner lot is remarkably unchanged, and also offers a surprising amount of room. The home was featured on New Albany’s historic home tour in 2009, and has also received a “Facelift Award” from the city’s Historic Preservation Commission for its outstanding preservation.
The house at 1946 Ekin Avenue was built for James and Eustasia Kintner in 1929, replacing a Victorian-era structure that was previously on the site. Mr. Kintner was a purchasing agent for the Indiana Veneer & Panel Company, located at the south end of Silver Street at the railroad tracks.
The home stayed in the Kintner family until 1943, at which time it was sold to John and Olive Marquart. The Marquarts’ daughter and son-in-law, Theo and William Hays, also resided in the home with the elder Marquarts. John and Olive died in 1971 and 1975 respectively. Mrs. Hays continued her residency here until her death in 1985. Current owner Fr. Kenneth Whittaker purchased the house from the Collegin family in 2004 and has continued the outstanding stewardship and preservation of the home.

The Kintner-Marquart house offers 1840 square feet of living space, including four bedrooms and 1½ bathrooms. The home is Dutch Colonial in style, which is demonstrated most clearly in the gambrel roofline. Shed roof dormers, a cross-gable that houses the front entry, and a parged end chimney with brick accents all add visual interest to the roofline. The home retains its wide wood siding and its original six-over-one wood windows, several of which are accented by original window boxes and all of which have original shutters. In one of the few alterations to the original design, the front porch has been screened; however, this has been done in a sensitive manner to minimize impact on the historic design and materials. The current owner has made several additional recent updates, including a new roof, a new high-efficiency furnace, and a new water heater.
The original, six-panel front door opens into a foyer with a coat closet, which in turn opens into a spacious central hall (or “reception hall,” as it is called in the plans). Period light fixtures, original woodwork and doors, and strip oak flooring are seen here and found throughout the house.

A wide opening leads from the hallway to the 21’6” x 15” living room, which features a functional fireplace with a Colonial-style mantelpiece and a tile surround.

One side of the room has two sets of French doors leading out to the front porch, while a single set of French doors on the opposite wall leads to a cheery sunroom.

Across the main hallway, the dining room is also a bright, spacious room and contains a matching chandelier to that found in the living room.

A swinging door leads from the dining room to the kitchen, which features vintage cabinetry and tile flooring.

An archway separates the kitchen work area from a dining alcove, which also includes a built-in china cabinet. A half bathroom is also located on this level.
A Colonial-style staircase with a curved handrail and turned balusters leads from the center hall to the second floor.

As on the main floor, period light fixtures, strip oak flooring, and original woodwork and six-panel doors are found throughout this level. The master bedroom, in the front of the house, features two closets and offers lots of natural light.

The three other bedrooms are also good-sized and each includes a closet. The bathroom is located in the front cross-gable and is full of vintage character, with a linen closet, interesting ceiling angles, some original fixtures, and lots of black and white tile!

The home sits on a full, unfinished basement that includes a laundry area and plenty of storage.
The corner lot is ringed by a picket fence – with an arched arbor over the front gate – and includes many mature trees.

A concrete patio off the sunroom offers the perfect shady spot to enjoy the backyard. A period one-car garage with wood siding, shutters and decorative rafter ends is located at the alley.

The Kintner-Marquart home will be sold subject to a preservation easement.

