Shipman-McCord House
1206 East Main Street
New Albany, IN 47150
|
$348,900
|
Don’t miss this once-in-a-lifetime opportunity to own one of Mansion Row’s most distinctive and best-preserved homes! The Shipman-McCord House is currently configured as seven apartments, but could be returned to single-family use relatively easily. The structure is a contributing part of the Mansion Row National Register Historic District, qualifying the owner for tax benefits for rehabilitation work. It is also located within a locally regulated historic district, which means that exterior alterations must be reviewed and approved by the city’s Historic Preservation Commission. More information about the Preservation Commission and a copy of the design guidelines for the historic district is available at www.newalbanypreservation.com.
This elegant home was constructed in 1866 for William C. Shipman, proprietor of the Phoenix Foundry, one of the many shipbuilding suppliers in New Albany. The architects/builders of the structure were probably William and James Banes, who built many of the fine Upper High Street residences of the period, including the Culbertson Mansion. In February 1868, Mr. Shipman sold his splendid mansion to Robert G. McCord for $19,000.00. Mr. McCord had originally been partners with William S. Culbertson in a wholesale dry goods business on Pearl Street in downtown New Albany. He would later partner with Lawrence Bradley in the same type of business. By far Robert’s largest business venture was the establishment of a woolen mill on Vincennes Street in 1866 with partners Washington C. DePauw, Lawrence Bradley and James M. Haines. By September 1869, the operation was consolidated with J. F. Gebhart’s New Albany Woolen Mills, making the McCord and Bradley Woolen Mills the largest establishment of its kind in the West.
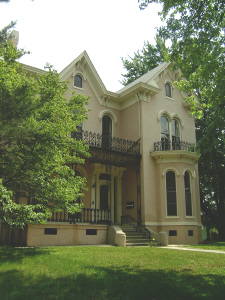
In April 1868, Mr. McCord had an addition completed to his residence at a cost of $5,000.00. It was “finished up in style and in every respect carries out the original design,” quoted the New Albany Daily Ledger. This area would have been the breakfast room and servant’s wing of the house. The historic photo below shows the house circa 1890, after the addition was completed. The McCord family resided in the home until World War II, when it was converted into government apartments.

The Dr. George M. Wolverton family has owned the upscale apartment house for the past twenty-seven years and has maintained the home meticulously.
The brick exterior of the Shipman-McCord House features a mix of the Gothic Revival and Italianate styles: in fact, it was featured in A Field Guide to American Houses as a representation of how those styles could be combined. The steeply pitched roof with its multiple cross-gables is typical of the Gothic Revival, while the bracketed cornice and arched windows with ornamental hoods (in this case incorporating a face as the keystone element) are common in the Italianate style.
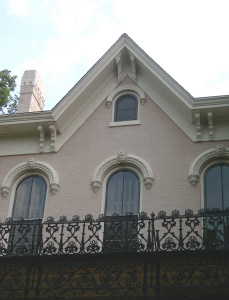
Among the most striking exterior elements are the delicate wrought iron porches and railings, which are beautifully executed and in excellent condition. A two-level veranda runs across the rear of the house and likely provided a view of the nearby Ohio River prior to the construction of New Albany’s floodwall. The original two-over-two and four-over-four window sash remain and have recently been restored.
The 2½-story house includes over 4900 square feet of living area, plus 500 square feet in attic loft space and 1100+ square feet in the basement. The original front door – which features etched glass with a floral motif and is flanked by etched glass sidelights – opens into a gracious entry hall. The door at the rear of the hallway also has etched glass, this time depicting a female figure.
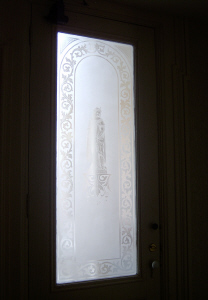
Many period architectural features remain here in the hallway and throughout the house, including original compound woodwork and six panel doors, interior shutters, and strip oak flooring with an inlaid border. The ceilings are 13’ high on both the first and second floor, and many of the rooms have ornate plaster ceiling medallions. The first floor is currently divided into three one-bedroom apartments. One encompasses what likely would have been an informal parlor. A loft and additional walls have been added, but original features such as a white marble mantelpiece and an ornate plaster cornice have been retained.
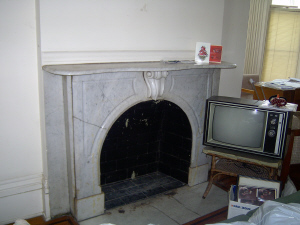
Across the hall in a second apartment, the formal double parlor also includes a marble mantelpiece and an ornate plaster cornice, although both are slightly different than those found in the previous room. The walls have been skillfully painted to recreate a three-dimensional paneled look.
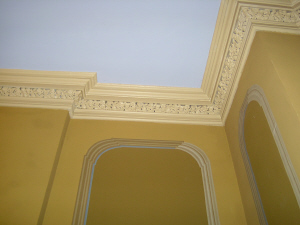
The third apartment on this level is located at rear of the house, in the 1868 addition. The fireplace here – in what likely was the breakfast room – has a cast iron mantelpiece with Eastlake ornamentation and a faux marble finish. A glazed tile with a portrait of a child, believed to be Mr. McCord’s daughter, is the centerpiece of the fireplace.
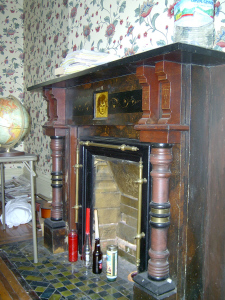
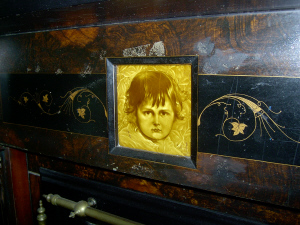
The main staircase is located in the entry hall, and includes a prominent cherry newel post and turned spindles.
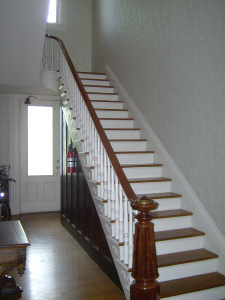
A second, enclosed staircase with paneled walls is located in the back wing and was primarily used by the help. In the main portion of the house the second level has a wide central hallway, with a one-bedroom apartment on one side of the hall and a two-bedroom unit on the other.
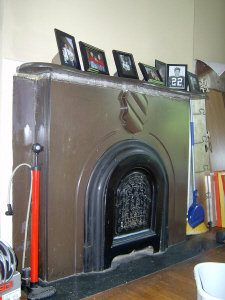
Each contains a slate mantelpiece, and the two-bedroom unit includes a vintage bathroom with a clawfoot tub and period pedestal sink.
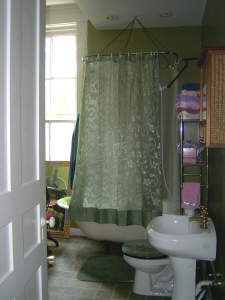
Staircases have been sensitively added in both units to give access to the attic, where bedrooms are located. A sixth apartment unit is located on the second level at the rear of the house, while the final unit is in the basement.
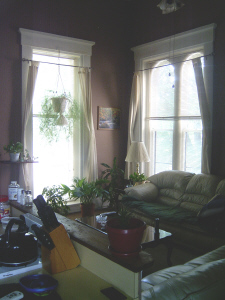
The corner lot features mature trees and well-maintained brick sidewalks. Seven off-street parking spaces are currently available in a graveled area along 12th Street. The former carriage house and a second outbuilding are located adjacent to the main house, but have been converted to housing and separated from this lot, leaving a minimal back and side yard to maintain.

